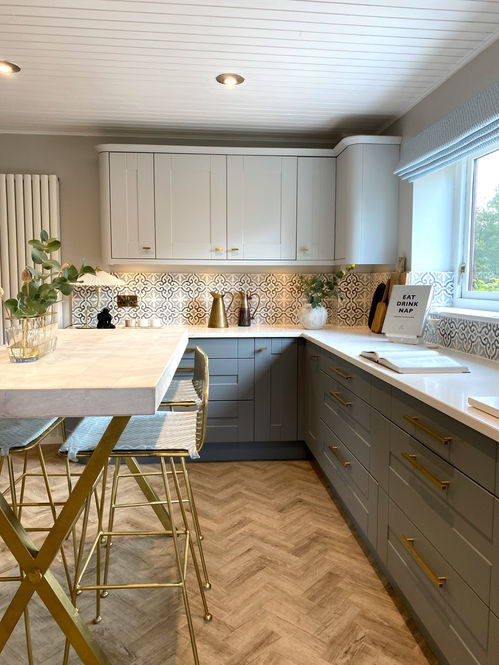

Meadowcroft House
Kitchen
The client's initial experience with a kitchen company focused solely on maximising cabinet space led to a design that lacked cohesion and aesthetic appeal. The kitchen's original floor plan was essentially divided in half, resulting in an awkward layout with a dining table squeezed into a corner. Given the limited space, this arrangement didn't make practical or visual sense. To rectify this, we decided to completely reconfigure the kitchen design.
Our approach involved opening up the kitchen by placing cabinets all around the space, creating a more functional and visually pleasing layout. In the centre, we introduced a smaller bar-style breakfast table, making efficient use of the available area. We also repurposed an unused entrance hall adjacent to the kitchen, transforming it into a larger dining room, which made better sense for family gatherings.
To replace the cabinets on either side of the oven, we opted for Mullen wall lights. These not only served a more practical purpose but also added a decorative element, resembling little jewels within the space. In addition, we introduced cabinets with split colors to add visual interest to the design, complemented by the gorgeous tiles from Fired Earth. This revamped kitchen not only improved functionality but also enhanced the overall aesthetics, creating a more inviting and well-designed culinary space for the client.
New parquet flooring and ceiling tongue and groove panelling added character.



































